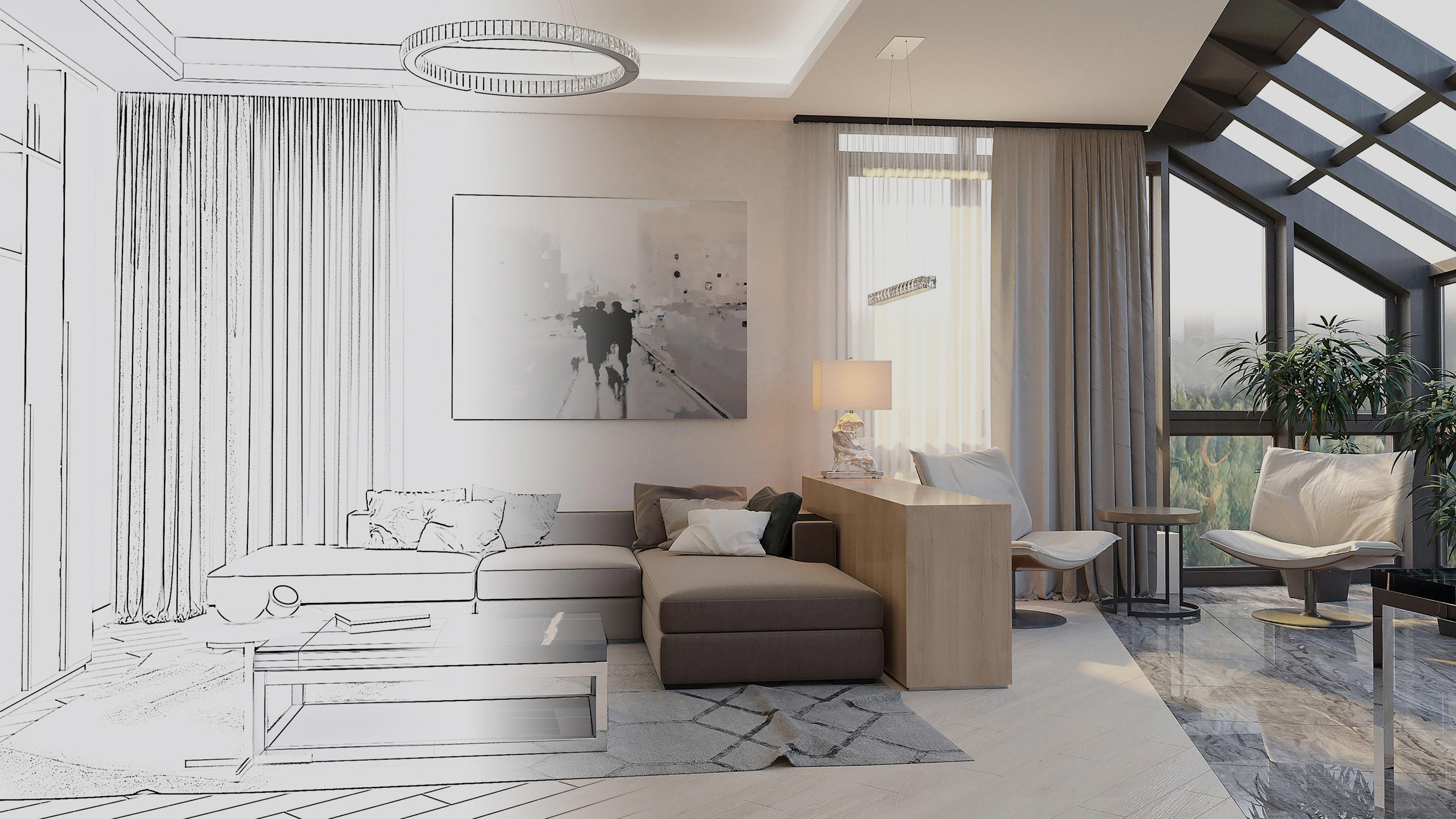Company Qivorza I am glad to offer their customers the service of developing 3D-visualizations of the interior with a professional selection of furniture and accessories. Our approach combines modern technologies, a deep understanding of ergonomics and high quality design. We create detailed 3D models that allow you to see the final result before the implementation of the project, which makes it possible to adjust all the nuances and achieve the perfect result.
Why choose Qivorza ?
Our experts have many years of experience in the field of interior design and virtual visualization. Among the main advantages of our service:
- Individual approach. Each project is unique, and we take into account all the wishes of the customer, starting from the choice of color scheme to the location of the furniture.
- Exact 3D models. Our visualizations allow you to see the interior in all details, so you can verify in advance of a harmonious combination of elements.
- Selection of furniture and accessories. We cooperate with leading furniture manufacturers, which guarantees a high quality standard and compliance with modern trends.
- Reducing time and materials. The ability to evaluate the project in advance allows you to avoid errors in implementation and significantly reduce the deadlines for the work.
- Modern technologies. The use of advanced software products guarantees high accuracy and realism of visualization.
How is 3D visualizations developing?
The process of creating 3D-visualizations of the interior in the company Qivorza It is divided into several stages that provide the maximum compliance of the finished result with the expectations of the customer:
- Primary consultation. At the initial stage, experts discuss in detail the goals, style and functional features of the future interior. This allows you to form a clear concept of the project.
- Collection of source data. At this stage, the premises are measured, the collection of information about the preferences of the client and the analysis of the existing interior for optimal planning.
- Creating a conceptual sketch. Based on the information received, a preliminary sketch is developed, which allows you to understand the general idea of the future interior.
- Building a 3D model. Using modern programs, experts create a detailed 3D interior model with accurate study of all elements, ranging from architectural details and ending with furniture and accessories.
- The final presentation of the project. Ready visualization seems to the client for familiarization. If necessary, adjustments are made to achieve the perfect result.
Advantages of using 3D visualizations
The development of 3D-visualizations of the interior has many advantages, thanks to which the project becomes more transparent and understandable for the customer:
- Visualization at all stages. The ability to see changes in real time allows you to timely adjust the design project.
- Optimization of space. A detailed model helps to use every meter of your home or office as efficiently as possible.
- Accurate budget planning. The customer receives an idea of the final form of the interior, which avoids unforeseen expenses in the process of implementing the project.
- More informed decision -making. A complete picture of the alleged interior helps to accurately choose the style, furniture and accessories corresponding to your preferences.
Conclusion
The development service of 3D-visualizations of the interior with the selection of furniture from Qivorza - This is not just the creation of an image of the future interior, but a comprehensive solution that helps to take control of all the design stages. Our experts work in close contact with the client, introducing modern technologies and high design standards, so that each detail is worked out to the smallest detail.
Having entrusted us with your project, you get the opportunity to see the finished interior even before the start of work, which significantly increases confidence in the result and avoids unforeseen problems during implementation.
Contact our consultants to obtain detailed information and individual calculation of the cost of the project. We are open to implement the most daring ideas and are ready to help you create a space in which it will be comfortable to live and work!

